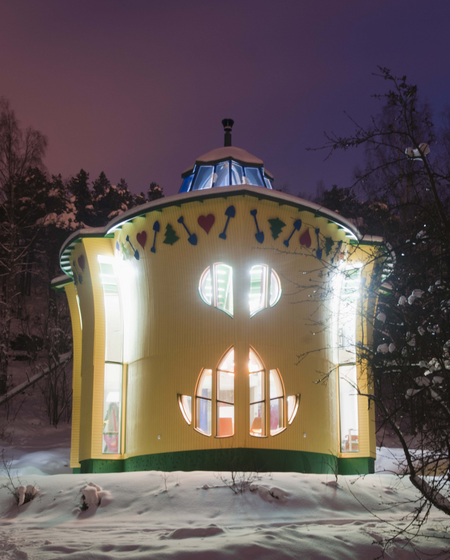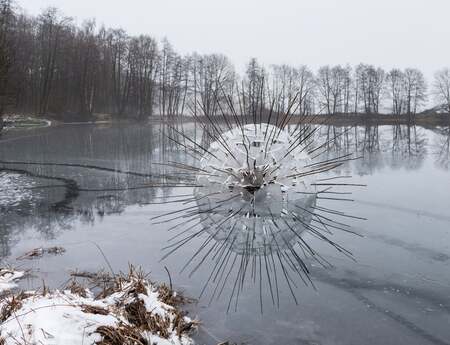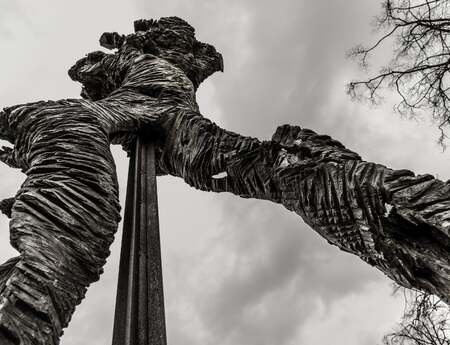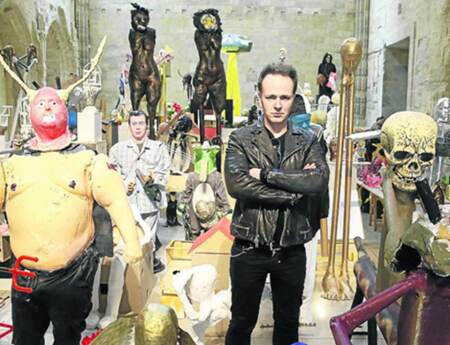Jan-Erik Andersson: Form follows Fun
In his new book "Art, Space, Ecology", John K. Grande examines the endless relationship between art, nature and science in a conversation with twenty important contemporary artists. An interview with the Finnish artist Jan-Erik Andersson.
The Finnish artist Jan-Erik Andersson’s Gesamtkunstwerk (or ‘Total Art Work’), the leaf shaped house Life on a Leaf, which functions as a home for Andersson’s family in Turku, was first conceived in 1999. It was was planned with architect Erkki Pitkäranta, with whom Andersson has worked for many years under the name Rosegarden Art & Architecture. The house is the main part of Andersson’s Doctorate in Fine Arts at the Academy of Fine Arts in Helsinki. In it Andersson imaginatively explores several issues which address the relationship between art and architecture, and between a house and its surroundings: Can you live in a picture or a sculpture? In which ways can nature be mediated gradually into the house? Can a building based on stories and on representional shapes — like a leaf, a bluebell, and a Brasilian ferry — still be considered as architecture? Why don’t we see more houses shaped like flowers, hats or shoes?
Along with sources like Kurt Schwitters, Le Corbusier, Antoni Gaudi, Bruce Goff, Konstantin Melnikov, Hundertwasser, Archigram and Rem Koolhaas Andersson has also been inspired by the Swedish children’s author, Elsa Beskow, whosetales include houses shaped like hats and umbrellas. The design of the house is likewise based on a story Andersson wrote about a leaf. The author August Strindberg (who also was a painter) was painting in the Vita bergen in Stockholm and a drop of paint fell on a leaf. The leaf flew with the wind over to Turku. It landed on the outside sill of a window in the Turku castle where King Erik XIV was imprisoned. (a little bit of time travel!) The King drew a heart shape on the inside condensation of the window and then the leaf flew off and landed…on the site where Andersson’s Life on a Leaf house is! One of Andersson’s constant themes during his 30 years as an artist is the investigation and questioning of the border between the colourful and iconic aesthetics constructed by adults for children and the somber seriousness which usually is related to adult visual culture.
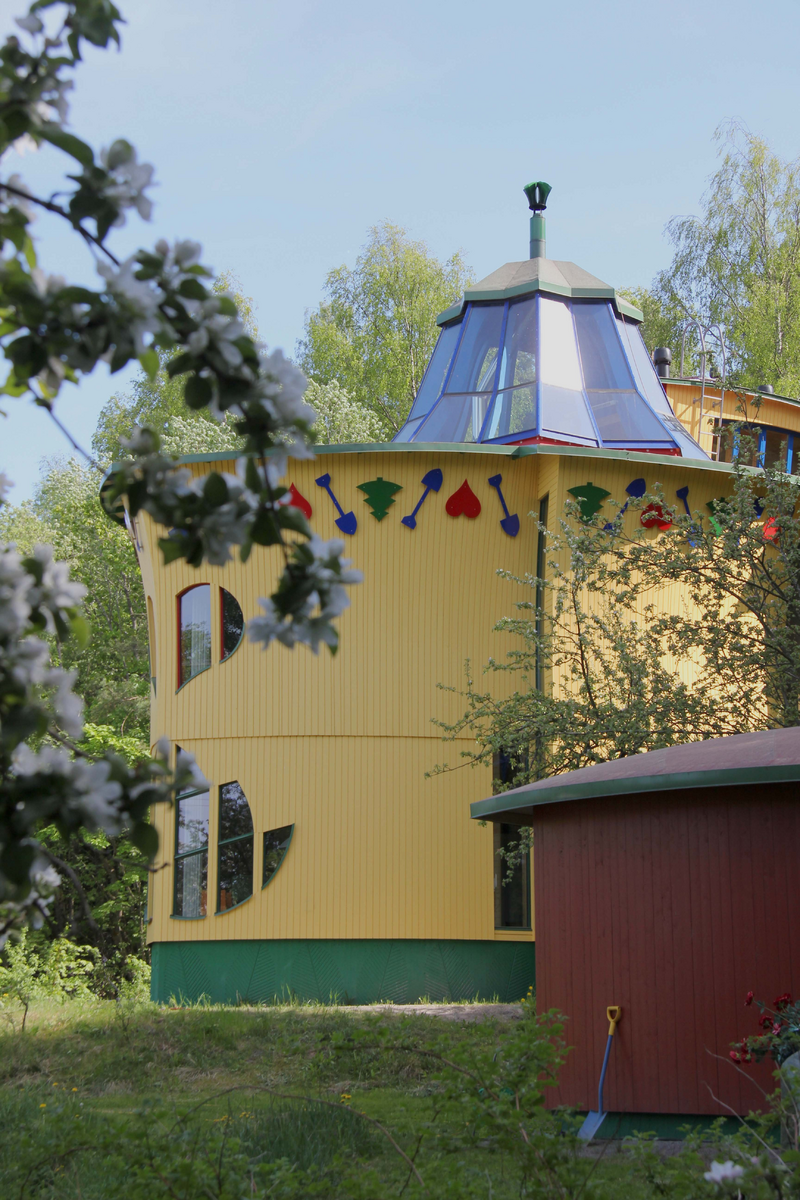
The Life on a Leaf house has inspired a dozen of Andersson’s artist colleagues to make art works and poems, which are incorporated into the building — wall and floor details, a laminated kitchen table top, wall paper, light fixtures, in-floor video work, outdoor tables and benches, environmental planning and a sound installation in a handrail which responds to changes in the wind and light outside. Andersson describes it as a way to have the friends of the family present. It also points to the social and communicative side of the house project. The house is not a sealed private house — it is a place where people with diverse thoughts and aesthetic views can meet and collaborate.
This is also reflected in the interior design. Modernist elements such as the six meters high curved white walls are combined with strongly ornate floors, kitchen cupboards from IKEA and mosaic works made as a collaboration between all the members of the family. All the wash basins, toilet stools and the bath tub are from recycle centers. The house is heated by a thermal system.
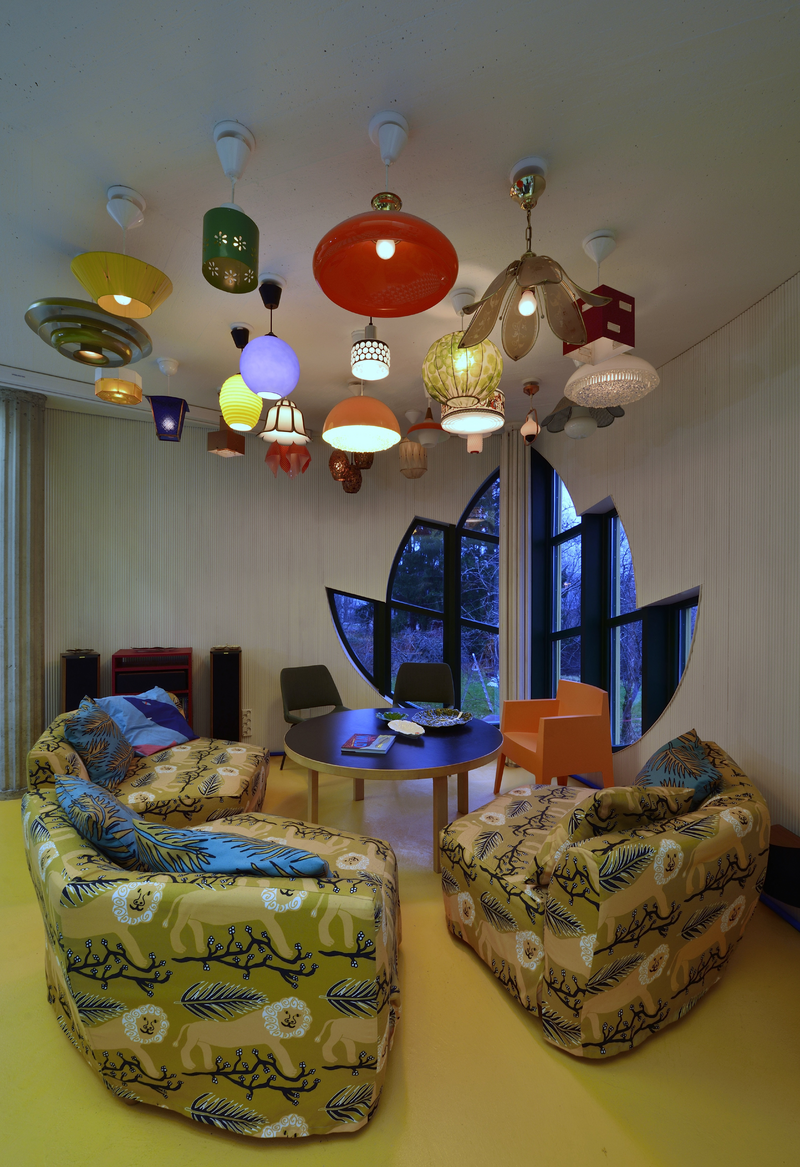
JKG: Here we are at the Leaf House on an island in Turku, Finland. What I am looking at is a really eclectic mix of design initiative and vernacular ideas spread into fully functional vertical emblem for non conformist architecture. In other words architecture that builds a language and the language itself is part of a story.
Sometimes a house inspires a story but in this case a story inspired the house! Jan-Erik you mentioned that this Leaf House was based on a story. Can you tell me a little bit about that story… that allegorical spatial binding relation of literature to building.
J-E A: The famous author August Strindberg was painting on the Vita Bergen in Stockholm in the 19th century. He painted a leaf, it took off from the canvas and it flew over the water to Turku Finland. It went some hundred years back in time and landed on the window in the castle where the King Erik IV was imprisoned in the 16th century. Erik made beautiful drawings in the prison of his fiancé Karin Mansdotter. He sat there and saw the leaf shape outside the window, so he drew a heart shape on the moisture inside the window. The leaf outside the window flew away and landed somewhere around and now you can see that it actually landed here on this island where the leaf house is. You can actually see the castle from here. That was because Turku City when they decided they wanted the project and decided to find a location for the house, they actually took the story into account and chose a place where you could actually see the castle. Very exciting to have this happen
And there was a Swedish storyteller Elsa Beskow whose illustrated books influenced the conception and design of your Life on a Leaf house...
J-E A: Beskow wrote some amazing stories. In one of these stories a small town burns down. A rich man who lived there when he was young agrees to pay for the rebuilding of the town on condition that each person builds their own kind of house. An umbrella house for the umbrella-maker, a cake house for the cake maker, and a hat house for the hat maker… I found Beskow’s watercolour illustrating a row of these personally designed houses so exciting, it caused me to question why houses couldn’t be more fantastic and personal in their design. Decades later, I found myself building a Leaf-shaped house with a Bluebell on the top together with architect Erkki Pitkaranta. The Leaf house became the production part of my PhD in Fine Arts at the Academy of Fine Arts in Helsinki. In seeking a context for the Leaf house, I curated the exhibition, Wild, for the Turku City Art Museum, whose focus was fantasy and architecture.
The Wild exhibition indeed included the original watercolours by Elsa Bescow. And models and documentation by professional architects, designers and artists like Jersey Devil, Douglas Cardinal, Rem Koolhaas, Vito Acconci, Will Alsop were juxtaposed with less conventional eclectic, organic builders like 24H, Antonio Gaudi, Hubbell & Hubbell, Mariko Mori, FAT, Marko Kaiponen, Riikka Kappi, Kim Adams and Eugene Tsui. A great inspiration for creative and design oriented people!
J-E A : Yes, what was really wild about the exhibition was that I succeeded in bringing top name architects and artists together with Do It Yourself artists and outsider- and eco- builders. I believe these two kinds of architecture should be put on the same level and a dialogue between the two would bring about a much more livable environment.
Wild was an exercise in democracy !
J-EA: Of course! Why are architects the people who are ruling good taste in society? Buildings are a part of our life that greatly influence our aesthetics. Architects choose what is good and not good. I don’t really like this power that architects have. More freedom should be given people to plan their own homes. Artists can and should be involved in planning at all levels in our society.
And you have demonstrated this by integrating art as a living design element in the Leaf house...
J-EA: Close to 20 artists were invited to integrate art works into the Leaf house’s structures, and they are mostly our friends. This is a way of having them close to us, even when they are far away. Shawn Decker’s work, the sound on the railing inside the house gives off sounds based on exterior changes in temperatures and wind. This is not the first time Shawn is involved in creating sound for a building. For 15 years we have discussed the importance of sound as ornament in buildings. In the late 1990s, Shawn made a sound work for the Flower shaped gardening school, Gerbera, designed by me and Pitkaranta. He used pre-recorded sounds from 32 birds living in the surroundings as well as other nature sounds. The ever changing soundscape creates a meditative space for the students to work in.
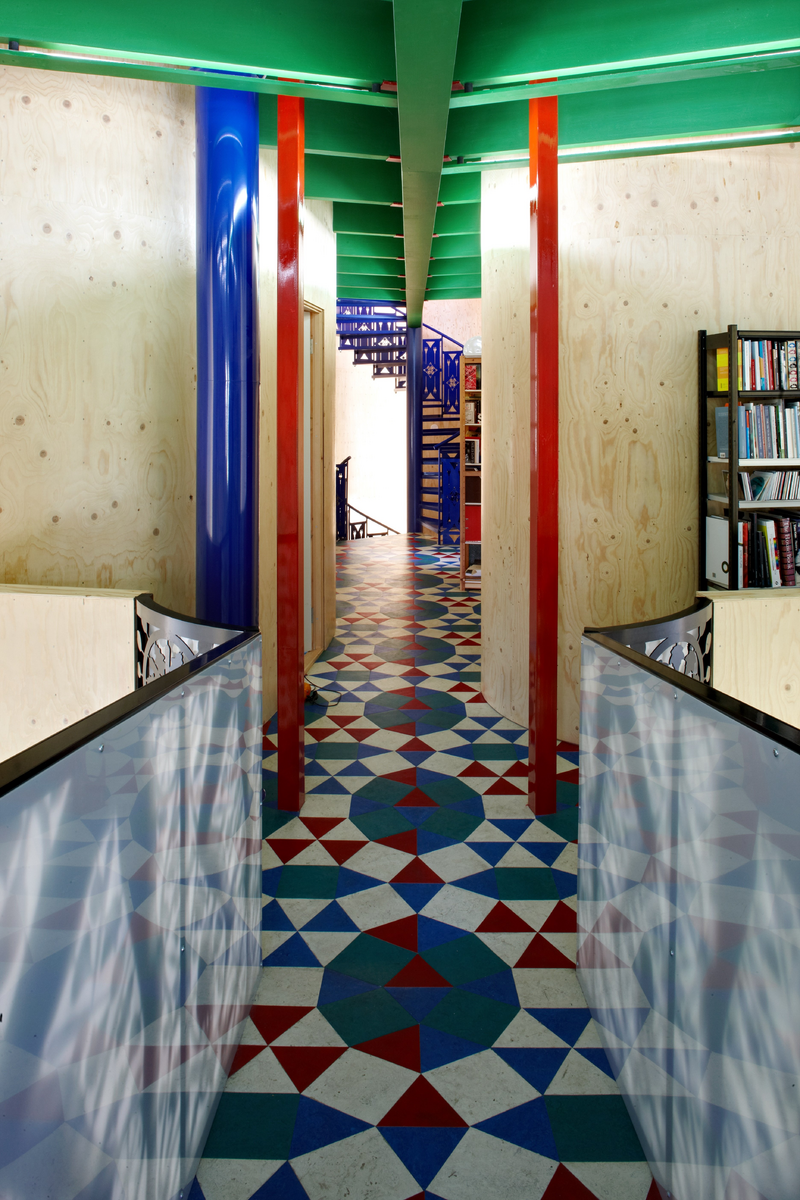
This is a house where artists are contributing to the language of this building, It is kind of Baroque. There is a direct connection between inside and outside, a very Nordic kind of vision. The British environmental artist Trudi Entwistle integrated landscape elements on the grounds outside. Susanna Peijari integrated footprints and body elements into the ceiling of the main floor and Karin Andersen evolved the kitchen table top design. The Japanese artist Yuichiro Nishizawa made a very subtle wall integration cut in the upper interior section. Art can be a detail. It needn’t dominate. Yet as ornament or detail it is all the more effective in it’s integrative language. Do you see the Leaf House as a social intervention into the Finnish architectural community? Such a prototype did not exist in Finnish architecture before you made it. It offers another path or direction for architecture in our times.
J-EA: I and Pitkaranta believe in playfulness and surprises. We work symbiotically, throw ideas back and forth, and we tell stories and these stories affect what we will do. When we create these stories verbally and when we start to cut cardboard it affects what we create, how you do it. It is extremely sound and warm, way of creating a space. It is important that you do not live alone in your own brain. It is not a compromise. We were able to create something really new, something unexpected, which neither of us would have been able to create on our own. The invited artists were told not to try to fit their works into the architecture, just do what they like and then we in the house have to live with it!
One researcher of the future said we have to be able to look back to look forward. I am involved in saving these old art nouveau buildings in Turku they are still pulling down. I feel it is very important we preserve some of the past, and also maintain a connection to the fairy tales we heard when children. I hope that the spaces we are creating stir up memories and stimulate fantasy. I think these qualities are very important element if we are to create a sustainable future.
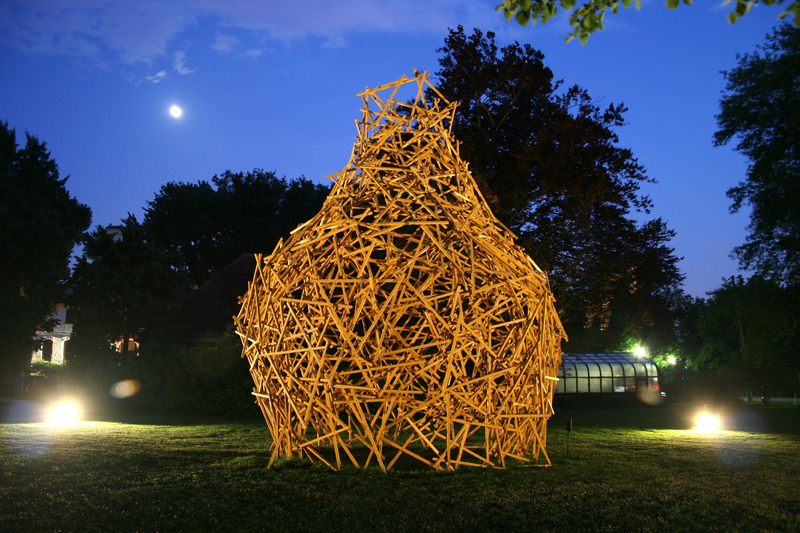
Your partner Marjo was also involved in the planning of this house based on a story?
M: First I didn’t like the idea, because I am a minimalist. But because I want to live with Jan-Erik who is a maximalist I wanted to give him the chance to realize his idea, but on the condition that I had my own room. But during the process I started to appreciate the whole house and now I love to live in it, because it also has many minimal design parts. Actually you can see the communication between us in how the house finally turned out!
How did you get to this idea of minimum thinking?
M: I don’t know what to say. I have a Finnish soul.
J-EA: The Scandinavian coolness is in everybody here in Finland. It is a kind of minimal backbone. It is not that wild, and it is kind of controlled.
M: It also comes because we were very poor when I was young. It gives you a kind of richness in terms of valuating and understanding materials. What they are and how they work. Sometimes you know more that way.
The Leaf house employed people locally and it also involved spaces between construction and building, periods of reflection and contemplation. It evolved in stages...
J-EA: I was reading Martin Heidegger’s essay “Building Dwelling Thinking”. The thinking part is the most important; you need to really figure out what do you want. My dream has not been to live in a privat house. I could quite nicely have lived in our old condominium house. We knew a lot of people in the house, the elderly ladies helped with Adrian and things. If you want to do a house project it has to be something more than a sealed private family house, it needs to communicate!
We also excluded every space we didn’t really need. The car garage and the cellar went because Marjo doesn’t want any things! Instead we created a space filled with interesting architectonic and artistic details. A space for your mind.
I also wanted to pinch the architectural world because I feel that the concept of doing architecture is too narrow and too much about the relation of abstract masses and so on. The collaborative thinking process with Marjo was also very creative. She actually worked in the house for a year painting and knows more about the materials than I do. For example I think it is much of her influence that we have these modernist white walls.
You have a bridge on the 2nd floor of the Leaf House and it mirrors the bridges in Turku. You talked about that experience being so present when you were growing up...
J-EA: I just realized it very recently. I always lived in the centre in Turku and every day we crossed the river. The bridge is an interesting non-site. You see the other side, but you have not reached the other side. Of course inspiration also came from reading Martin Heidegger, who uses the bridge as a metaphor. The bridge not only connect places, it also creates the place, the site when it touches the ground. I feel the bridge is very important for my psyche. I wanted a bridge to go over to the sleeping loft because when you fall asleep you kind of go over a bridge. We also designed the bridge so that it leads slightly upwards to make it a heightened experience going to sleep, and then it makes it easier to get up in the mornings because you can slide down the bridge!
There is a folkloric element to the various details in the Leaf House that is combined with artist’s integrations and a fairly strong post-Modern vibrancy. And that is the tension, a very interesting tension in the building.
J-EA: This question of collaboration has been very important for me during the last fifteen years because I got tired with my own brain. I collaborated with the architect Erkki Pitkaranta, the sound artist Shawn Decker and my two artist friends Kari Juutilainen and Pertti Toikkanen from the performance group Edible Finns. Of course I also, but very rarely, do art works on my own, but I enjoy most the collaborative, like the Leaf house you involve crafts people and other artists. It is a huge field of creative energy. I also like the idea that different aesthetic views live side by side in the house. I like to show that it is possible to create a harmony out of it. We all need both the expressive and the meditative side of life.
Do you feel any influence from other artists and architects like Kurt Schwitters or Friedensreich Hundertwasser?
J-EA: Both of them, and Bruce Goff was also very important as well as Le Corbusier’s more ornate projects.
You also mentioned that architects like Louis Sullivan and Alvar Aalto are very often misinterpreted.
J-EA: All these architects are misunderstood. History is written by the winners. The modernists created and designed history in a straight line towards the white abstract surface. For this reason, they took the ‘Form Follows Function’ quote from Sullivan. Louis Sullivan’s original text said that every architect should study abstract masses and how they relate for two years, but after that, every building should be ornamented individually and this is what really creates the architecture. Louis Sullivan had a way of combining very strict surface with really intense ornamentations . This is the part that stripped away by historians and you only go with the masses and function.
The early Aalto was very close to nature and very organic. When they asked him the measure of his module he answered 2 millimetres! By way of comparison, one of Le Corbusier s modules was 226 cm.
I am very interested in a concept I call Iconic space. The house project has made it possible for me to study how it feels different to live in a house based on a figurative floor plan, figurative ornamentation and with iconic shapes on the windows. I think that this brings a totally different feeling to your mind to live in such a house. Stories we hear and create when we are children are like safety houses in our minds and remain with us for all of our life. I think the iconic space will make it easier to reconnect to these safety houses. I think adults need to do this to reach harmony.
Many people tell me I should work with children but children can find a sense of security and create their own worlds out of a cardboard box and a frying pan! This house is for adults! I really don’t think that playfulness is not serious. Form can follow fun!
Even in this living space there is evidence of fun in the building! Looking out the window you can see the castle you referred to, and you have a leaf shaped window with a promontory like a boat, we look out of, The furniture, the lamps is retro, an old sofa is covered by a textile artist who lives in St Petersburg.
J-EA: In Finland in the 50s, the winters were dark and boring, and the truly magical things in the city were the lighting stores. I remember standing outside and looking at the dozens of light fixtures. The installation of 26 second hand store-light fixtures is an “honour monument” to these shops. When people come to the house they usually recognize a light fixture here from when they were young, and it brings out memories. Most of the interior furniture, also the washing basins, toilet stools and the bath tub, are recycled. We have recycled old family benches and tables to connect to old family background. Many details function by surprise; there is even a video by Pierre St-Jacques set into the floor showing people like ants walking in Grand Central Station, NY. Of course, this integration of decorative yet history laden elements is a way of stirring up memories in lied-in architectural space.
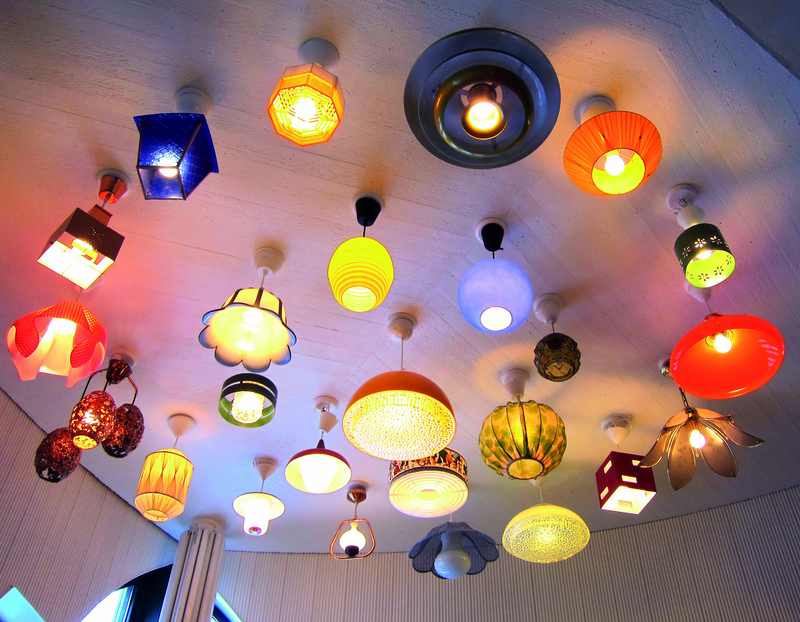
And Jan-Erik, as a living artwork, do you see the Leaf House as a sculptural or cultural icon? Between the collaging of iconic elements is there a sculptural accept?
J-EA: It is interesting that when we started the project in 1999 a Finnish architecture professor wrote to me and said that I shouldn’t build the house because it is more a picture than architecture, and that you cannot live in a picture! In that case I proved him wrong! Our house is both a well functioning home and an art work. And I certainly also would call it architecture. And because the design was made using a cardboard model, which I tweaked, cut and played around with, the starting point is also sculptural. But in the finishing of the building, to get all the coloured surfaces and details to work together, I was thinking and acting more like a painter. I actually love this situation of uncertainty, not to be really sure what we live in! It is very creative.
And you, together with architect Erkki Pitkaranta, conceived and built this project, the Cumin Cow House/Barn designed for cows to live in 1997.
J-EA: It was the smell of cheese and cumin and milk that started the project! The Cumin Cow House was planned to be an ecological way of producing milk, made with the cows in mind. With Erkki Pitkaranta we sought to create a sensuous imaginative architecture to resonate with the soul life of the cows. We asked the farmers ‘What kind of colour of flowers do the cows like?’. And we went on and on. First the farmers stared at us but after a while they started to really think about it. For example cows love to be in a forest so we created a forest in the cow house out of recycled telephone poles. Then they are very social animals so we put the children in the middle. We conceived a space in the centre for the children cows, and the older cows can stand around them and look at them. And the space became cumin shaped, because we learned that cows love eating wild cumin in the forest.
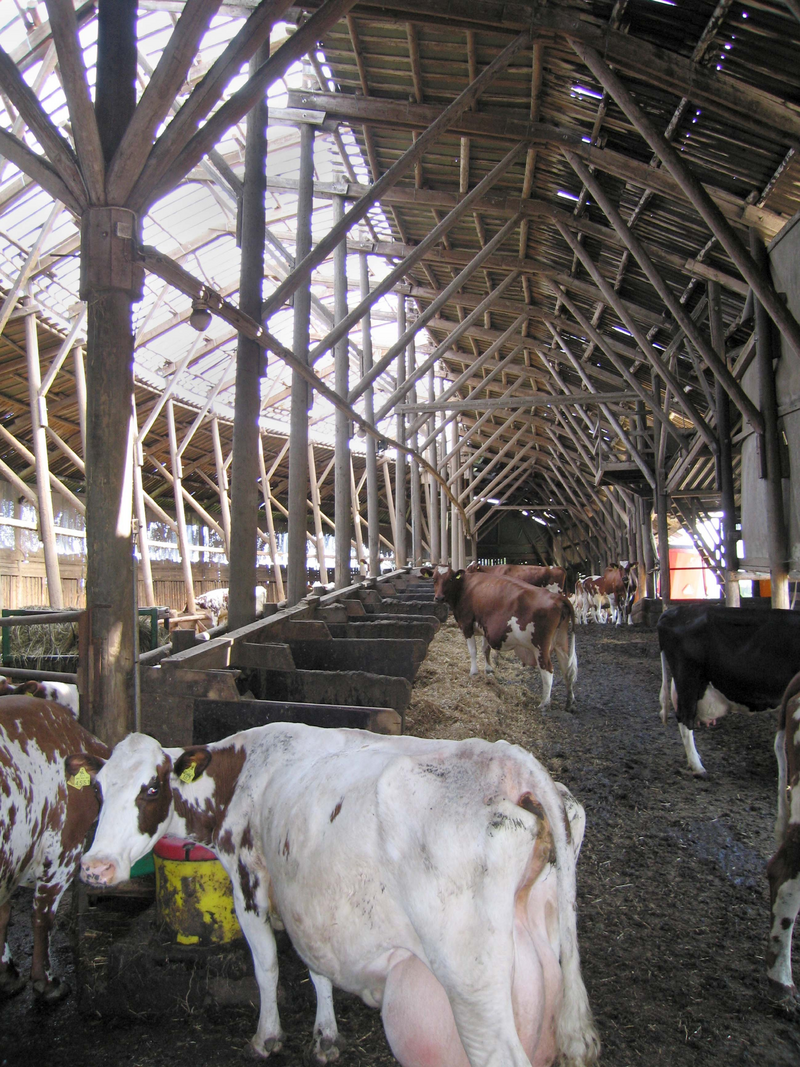
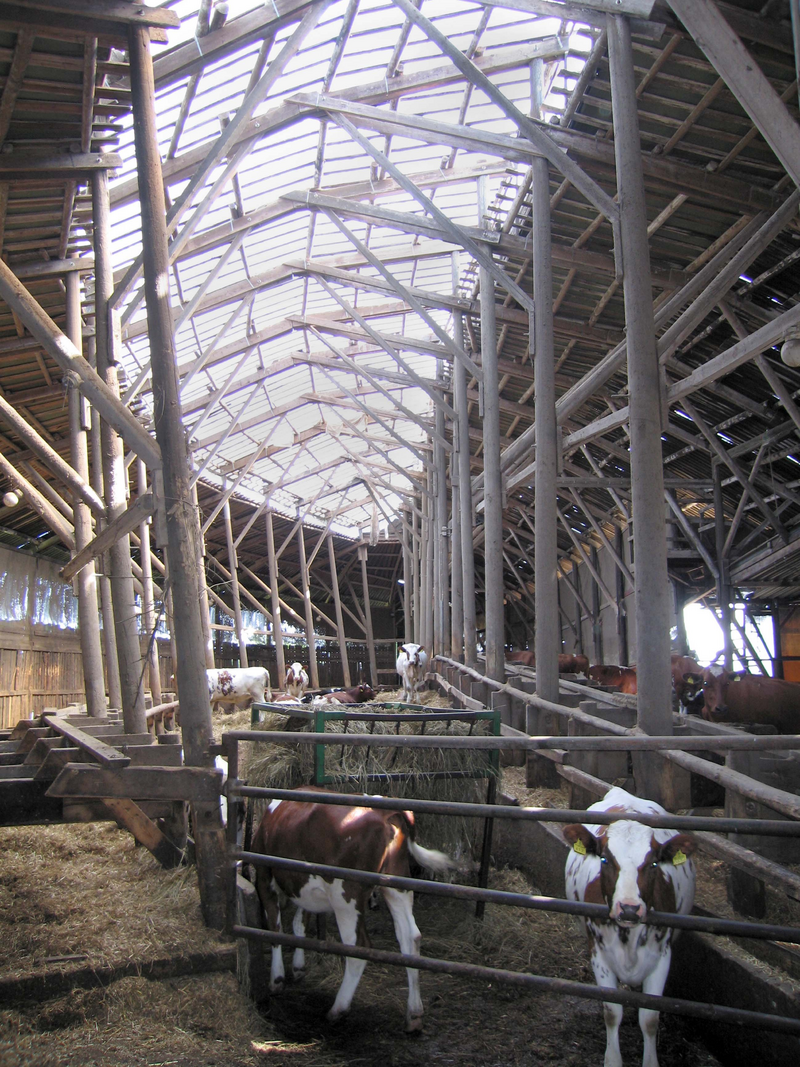
There is this brilliant star gazing section for the cows in the barn.
J-EA: Of course, cows really like to look at the stars at night so we opened up the roof with old recycled plastic from the greenhouses for the cows to look out on the night sky.
And you have had a series of events and projects involving with edible art… For Arts Night in Helsinki 1993, a performance of sorts involved Kari Juutilainen and you. The two of you enjoyed the same dinner the seminal famous painter Axel Gallen-Kallela served to composer Jean Sibelius in honour of his 1915 birthday. And as part of Green Year, a Carrot Opera led by conductor Sami Panula was performed at Pori Art Museum (1995). A ski performance with edges replaced with licorice and marzipan at the Lahti Art Museum (2002). The list of events unfolds, as the Edible Finns went to Sao Paolo, to Helsinki, to Ghent in Belgium. You even had edible clothing…
J-EA: It all began when Kari Juutilainen and I asked the great question what is always a fun thing to do? We came up with eating. Eating sounds nice. Eating as a process. We started by arranging a situation where we could just eat. People could come and see us. It was the concept of living sculpture. Then we started to think about the process of an ecological point. A way of doing art that doesn’t leave any traces. Pertti Toikkanen makes all kinds of hats, gloves and organic clothes out of organic wheat and lactic acid.
This eating project created many small scandals. In the early 1990s when the recession was on, we used funds we received for a public installation and produced an eating event with fantastic Lapland food. People were furious! What are the artists doing? The city architect almost got fired for hiring us for that commission. But is it any better to use to money for building something that will be taken down a few months later. I usually do these long lasting complex projects, and find these eating performances are a way of relaxing, of taking it easy.
Professionalism is sometimes a problem in art. Our language is hermetic and we have to open things up to go further… And can you tell me something about the Nest project? Another irony, creating a standard module form like a maquette but in large scale real life scale built using a simply triangular form.
J-EA: This came about because of the architectural theory I studied during my PhD in Fine Arts. The architects use a lot of modules, and because of a certain measure, they say it is a human module. They create long corridors with these modules, and it is not so human. So I wanted to make my own module and try to make a controlled chaos out of it instead. So I made this triangle out of wooden sticks, 140 cm x 140 cm x 140 cm, and I thought, ‘Why don’t I create a nest the same way as birds do”. Just like the birds I have the shape in my brain, and I screwed one triangle onto the next one without any measuring. The biggest nest I have constructed was in Evanston Art Center and was made out of 350 triangles. The interesting thing is that you don’t see that it is made of one single module, and it is a very stable construction! Sound artist Shawn Decker always makes a sound for the nests, testing new versions to have sound as an ornament.
And you got involved with N55 from Denmark?
J-EA: I try to stay open and to involve both maximalist and minimalist energies in my life. So while curating Wild, an exhibition about Fantasy and Architecture, I thought many of the works so complicated, why not have N55 make their simple module for living for the exhibition. N55 have manuals for everything in life on the Internet. So they made the “Microdwelling”, a micro-sized building, a one person apartment module that you can also sink under water. You can attach them together as a series if you want. I sponsored it myself, so I put it outside the Leaf house, as a contrast, after the exhibition.
What is the Garlic structure you have on the grounds outside the Leaf House?
J-EA: The Sounding Dome Sauna is a mixture between a garlic and a pumpkin. For the Sauna-Lab exhibition five contemporary artists are involved in a public sauna project this summer. My idea departed from my interest in Russian Orthodox Churches and their onion shaped cupolas. I wanted to do a public sauna on top of a 60-ties, grey condominium complex. To ornate it with a cupola, but it did not pass. So now it will be placed in a public bath in a park. So I still have the shape and the idea of a sound. Shawn Decker is creating sounds for the sauna, which react to when you throw water on the heater. Inside, you can hear a droning, meditative sound and outside a funny steaming sound like boiling water…so it will be a totally unorthodox sauna experience!
For the Eco-Art show at Pori Art Museum in 2011, you made a structure whose roof is actually made from the tarpaulins and clothing of the people who helped make the Leaf house. A strong and effective social statement.
J-EA: I am not sure about the idea to present a house in an exhibition, but there was so much interest in the house, and people asked me. I tried to come up with something and this kiosk is the best thing I could come up with. The videos are integrated into the structure and people can watch participants in the building of the Leaf – the Leaf from a story that became a house.
The Leaf House is ultimately about love, love of relationships, love as community, and of art as a vital element in architecture, architecture as an ecological interactive process whose real economy is love. Architecture can bind us all, a shared experience manifest in the Leaf House.
J-EA: For me it is much about the love of detail, the love or ornamentation, the love of caretaking. I think the minimalist rationalist architecture misses a lot when they have excluded this fantastic element. We should think about that also when we talk a bout a sustainable future.
Thanks so much for this, Jan-Erik! May the force be with you!
Interview conducted Feb 3rd in Turku, Finland & Feb. 4th, 2011 in Pori, Finland.
Author: John K. Grande
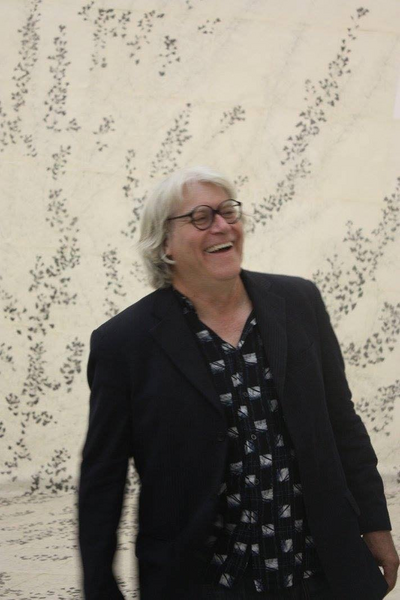
A leading figure in art and ecology, John K. Grande is author of a range of books including Art & Environment (Friendly Chameleon, Toronto, 1992), Balance: Art and Nature (Black Rose Books, 1994), Intertwining: Landscape, Technology, Issues, Artists (Black Rose Books, 1998), Art Nature Dialogues (SUNY Press, New York 2003) and Dialogues in Diversity; Art from Marginal to Mainstream (Pari, Italy 2007). Grande has curated Earth Art shows worldwide at the Royal Botanical Gardens and Van Dusen Gardens in Canada, the Pori Art Museum, Finland (2011), Meran, Tyrol, Italy (2014), and the Pan Am Games in Toronto as well as many other venues. He curated Small Gestures at the Mucsarnok / Kunsthalle, Budapest, Hungary in 2016. John K. Grande’s writings have been published extensively in Artforum, Vice Versa, British Journal of Photography, Public Art Review, Ciel Variable, LensCulture, On Paper, Arte.Es, Artichoke, Border Crossings, Public Art Review and Landscape Architecture.
This interview is part of John's book "Art, Space, Ecology".
