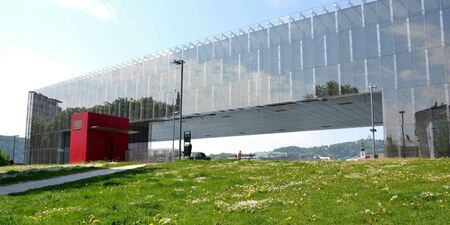
Ernst-Koref-Promenade 1
4020 Linz
Austria
Lentos Kunstmuseum
With a clear, logical building of the first quality, created by the Zurich architects Weber & Hofer, Linz gained a new art museum of international rank in 2003, which is excellently positioned in the urban environment.
The appearance of the building featuring glass and fair-faced concrete is oriented to the best possible presentation of art. The upper floor with its strong daylight orientation houses eleven rooms covering 1600 m² for the permanent collection and a large special exhibition room of roughly 800 m², along with an art cabinet and a reading room. Through the 60 m long, open air vestibule that appears cut out of the building, visitors enter on the ground floor to reach the foyer, cash desk and shop area, the auditorium that seats 250, and the hall for museum education. On the west side of the ground floor there is a cafe-restaurant with an attractive panorama terrace. The expansive basement houses two more exhibition rooms, the library, the depots, workshops, storage rooms and a study hall for graphic arts.