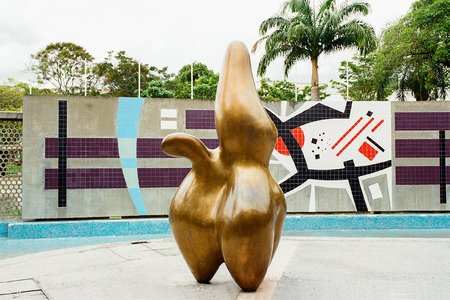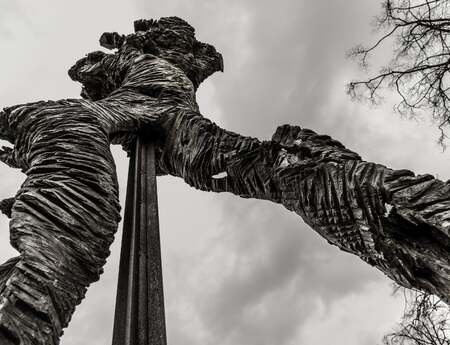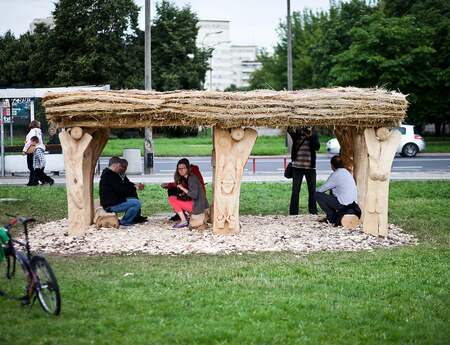Public Arp – An Exploration of Space and Work
The book, Public Arp. Hans Arp - Architekturbezogene Arbeiten (Architecture-Related Works) delves into the relationships between architecture and public space and the works of Hans Arp. The artworks are described in vivid detail and reviewed in a deeper context. The richly illustrated and extensively researched book is a pleasure to read and gives the public works of Hans Arp a new dimension.
Overview
Martinoli, Simona; Scotti, Roland: Public Arp. Hans Arp - Architecture-related works. Scheidegger & Spiess AG, Zurich. 2019. 978-3-85881-652-8. 38 €/39 SFR.
The book Public Arp. Hans Arp - Architekturbezogene Arbeiten (Architecture-Related Works) was published by Simona Martinoli and Roland Scotti and the publishing house Scheidegger & Spiess, Zurich, on the occasion of the exhibition of the same name in the Kunstmuseum Appenzell. This project was a collaboration between the Fondazione Marguerite Arp, Locarno and the Kunstmuseum Appenzell. The foreword was written by Roland Scotti, while further contributions are by Simon Baur, Fabrizio Brentini, Rudolf Koella, Walburga Krupp, Simona Martinoli, Stefanie Poley and Maike Steinkamp. The accompanying exhibition at the Kunstmuseum Appenzell is open until the 3rd of November 2019.
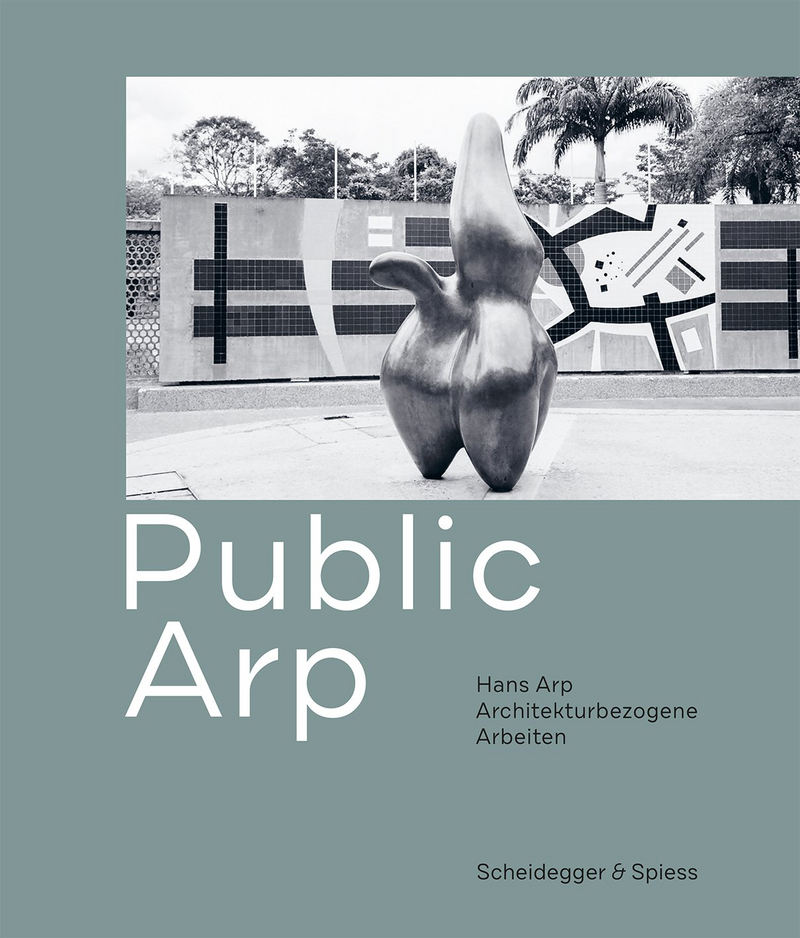
In his foreword Roland Scotti writes briefly about the origin of the project Public Arp and Simona Martinoli’s idea to explore the works of Hans Arp according to their spatial contexts and the relationship between architecture and artwork in public space. This refers to works that were commissioned as "Art in Construction" in the course of the construction of new buildings.
In her text, The Contributions of Hans Arp to the Synthesis of the Arts, Simona Martinoli gives a comprehensive and general overview of the relationship between public artwork and architecture. She also addresses the efforts of Arp and other artists who sought to connect individual genres of art (painting, sculpture) and architecture into a common whole. As examples, various works by Arp are mentioned, which were created exclusively through direct dialogue with the architects of the buildings. The individual meetings or correspondence between the participants are described. Additionally, the author briefly describes the artist's life situation.
The article, Arp's Mural for the Pestalozzi School in Zurich, by Rudolf Koella deals with Arp's life in Zurich, the developments at the Pestalozzi school, and the builder and patron Han Coray, who also supported other artists. Koella writes that Coray had two murals made by Otto van Rees and Hans Arp for the purpose of school and artistic education, and describes them as similar since both artists worked ‘‘together’’. Furthermore, he explains that after the exposure of the overpainted frescoes, the two works, which are to be seen as the beginning of the "Dada" in Zurich, can be viewed again in their original condition since 1976.
The Kinship of Irrational Spheres by Maike Steinkamp addresses the connection between architecture and art as a ‘‘total work of art’’. This was sought by Walter Gropius at the Bauhaus as a goal for ‘‘visual and emotional training’’. For the large "Harvard Graduate Center" project, various artists were asked to work alongside Hans Arp. He sketched on site and adapted the artwork to the architectural situation but ultimately, it was changed again and moved to another location. Arp's work is discussed in detail by the author and the character of the forms of the work is explained in depth. She explicitly addressed the important relationship between art and architecture or public space.
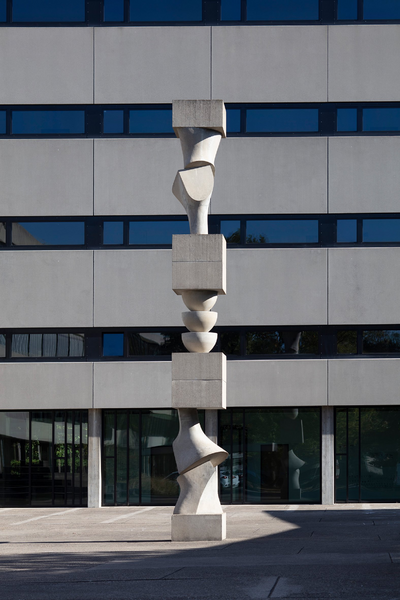
Walburga Krupp's contribution, The Works of Hans Arp and Sophie Taeuber-Arp at the Ciudad Univeristaria de Caracas, refers to Arp's desired synthesis of the arts. Also mentioned is the close collaboration between the architect and the artist in connection with the building complex. This is emphasized with many examples. The author gives a detailed description of the spatial situation between architecture and the associated work of art. The author offers further description of the works themselves and the changes made to them so that they would fit in cohesively with the overall architectural situation. In addition, the redesign of the Aubette building by Sophie Taeuber-Arp, Hans Arp and Theo van Doesburg in Strasbourg is briefly described.
In her contribution, Arp’s White White Clouds, Stefanie Poley writes about the artist's life situation, and his relationship with the architect of the Technical University of Braunschweig. She describes the work and places it in the context of Arp's total body of work, juxtaposing nature observation and painting with many examples. The symbolic meaning of his work is explored and the premise behind the name of the work is addressed. A description of the later changes to the work was also given (two further buildings were erected in a form different from the existing ones). This modification of the building and the work of art was carried out in order to achieve a uniformity of the building complexes.
In his article Hans Arp and his Works For Sacred Spaces, Fabrizio Brentini addresses the general situation of ecclesiastical art, and the change and abolition of restrictions on artistic works. Examples include the All Saints Church in Basel and the Church of St. Peter and Paul in Oberwil. Works by Hans Arp can be found at both locations. In his text, the author assumes that in ‘‘ignorance of the liturgy, the individual objects such as baptismal font, altar, tabernacle", ... could also be regarded as "parts of an installation". For both churches, the author gives descriptions of the works and their effect in the space and analyzes the relationships between the works. The difficulties in creating works of art that also serve a specific purpose are highlighted. Brentini credits the baptismal font of Arp in the All Saints Church as a clear sculptural achievement, while in his opinion the works of art in the choir of the church in Oberwil are characterized as being somewhere ‘‘between function and free sculpture’’.
The text titled Mass und Silence by Simon Baur deals with the living conditions of Hans Arp and the architects Herman Baur and Hans Peter Baur and the relationships between them. The author describes Arp's sacred works and their respective spatial location, describing it as a symbolic reference. In Arp’s works for the trade school in Basel, Baur cites architecture as a measure of Arp's artistic abilities and body of work. In the church in Oberwil, Arp was no longer able to create sacred art pieces due to an illness but it was completed by others according to his ideas. Baur writes that the room is ‘‘nevertheless a harmonious whole’’.
All eight texts collected in this publication deal extensively with the concept of architecture and public space and how Arp's works were explicitly designed for this purpose. Clearly illustrated in these texts are the unity of the arts as intended by the artists at the time, and the building with sculptural, mitigating or painterly techniques. The texts also offer insight into the life of Hans Arp, his relationships with the respective architects of the buildings, and the creation of his works. The works of art are described in vivid detail and objectively analyzed.
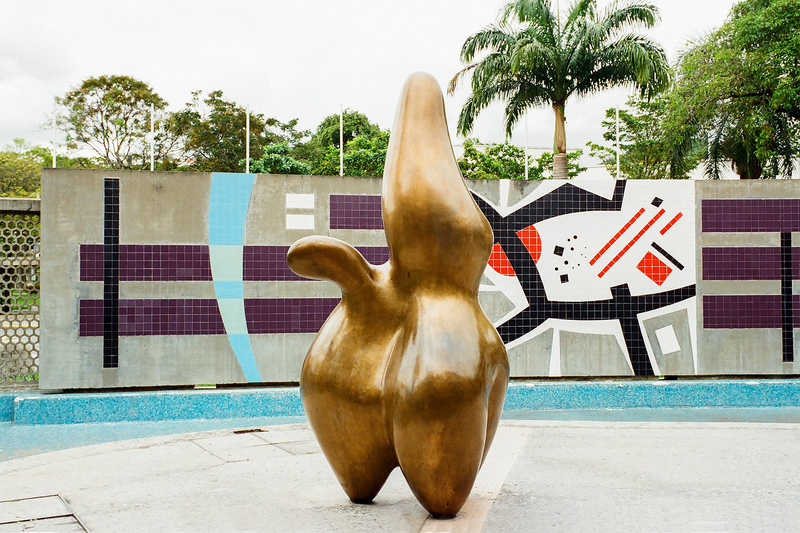
The book presented aims to be the only one yet to deal with the topic of public space and the architectural connections between artworks and the resulting changes in its surroundings through the work of Hans Arp.
Until now, Arp's temporary exhibits have included exhibition catalogs/monographs of the respective museums or galleries that examined the relationships between the works. Furthermore, exhibition catalogs on certain topics, such as constructivism or abstraction, were published at the group exhibitions of several artists. It is common to all these catalogs that understandably only a part of the body of work of the different artists can be seen.
The situation is different with catalogs of works by a single artist. Although the entire body of work is listed here, there is no reference between the individual works and no thematic division, although, a division into groups of works may eventually be possible. It is clear that a complete overview of Arp’s works is a difficult undertaking. The latest catalog is of works by Hans Arp. Sculptures. An inventory published in 2012 by Arie Hartog, for example, is a directory that examines Arp's work for works not authorized by the artist.
So far, there has been no research on Arp's public works and their effect in and on space, or on the effect of space on the creation process of Arp's artworks. It can be said of this publication that it consistently fulfils this intention. For the works of art by Arp shown and described in the book the records cited prove that they were conceived and executed for a specific spatial situation/architecture situation. Although in the cited examples, the respective location reference of the work of art in relation to the architecture is explicitly worked out, but in a few works which, after completion or erection, were moved to another suitable place (of the same building) or changed in other respects by the architect or by Arp himself and therefore, the original connection of the work of art to the architecture or to the public space was somewhat lost.
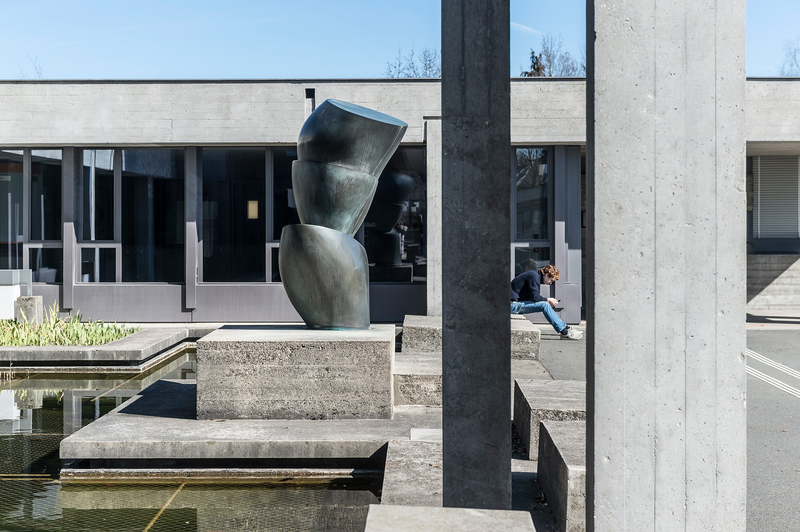
Certainly, there are other works by Arp that have been created on-site and thus influence the space in which they are located. Of course, there are works that were influenced by the surrounding architecture in their creation or that were oriented towards the architecture. This is most likely to be the case with works that were applied directly to or on the architecture itself, such as his murals or reliefs. However, as stated in the publication, not all of these works have been documented in a way that proves that they were specifically crafted for the site or architecture at which they exist. Nevertheless, it would be desirable to also relate other public works by Arp to their architectural surroundings.
For example, the transformation of the historic Aubette building into an amusement park would be worth mentioning. Sophie Taeuber created the interior design while Hans Arp and Theo van Doesburg designed the rest of it. An article describing the architecture and transformation of the building was published in Die Form: Zeitschrift für gestaltende Arbeit (4/1929), as well as, in the publication L'Aubette: Ou la couleur dans l'architecture which was edited by Isabelle Ewig, Mariël Polman and Evert Van Straaten (2008). This subject could have also been mentioned in other respected, well-designed, and extensively researched publications.
The richly illustrated and comprehensive book is a pleasure to read and gives the public works of Hans Arp a new, spatial dimension.
Author: Dr. Eva Daxl

Eva Daxl studied art with a focus on sculpture. In her PhD thesis she wrote about ceramic materials in art criticism. She is therefore familiar with three-dimensional works of art in theory and practice.
